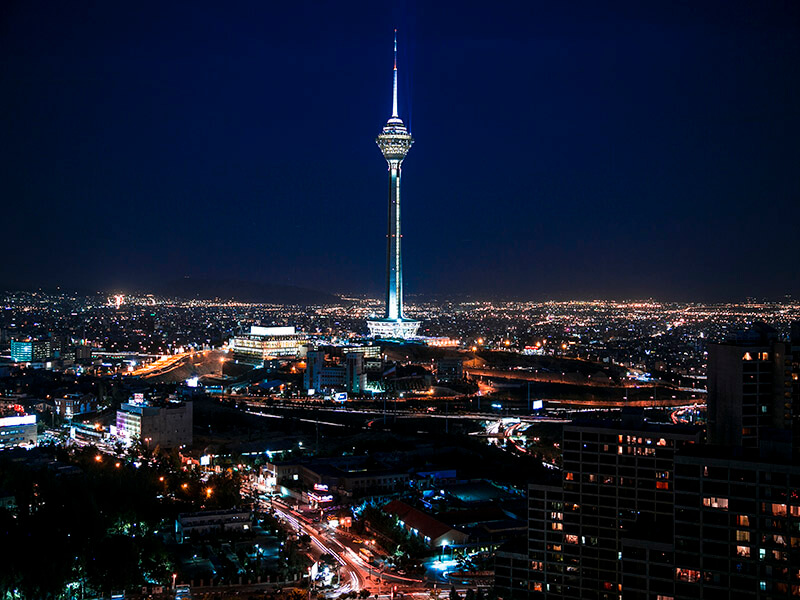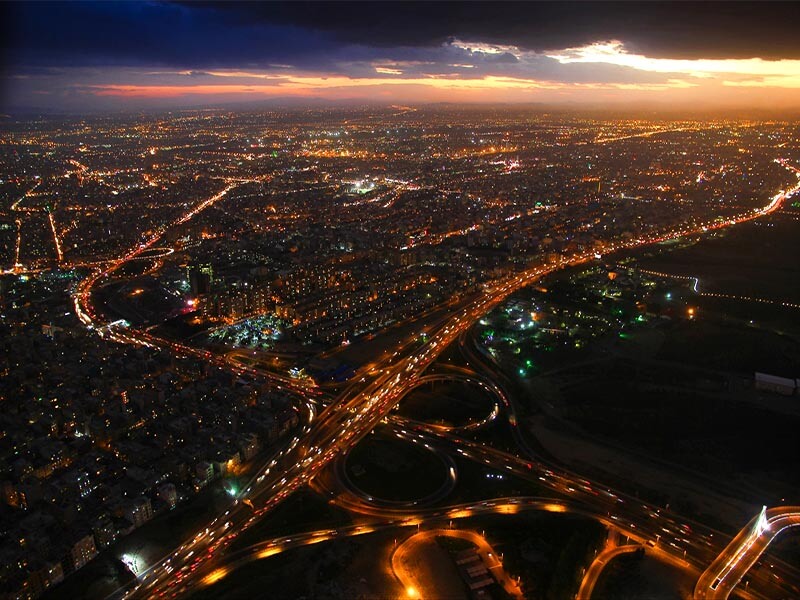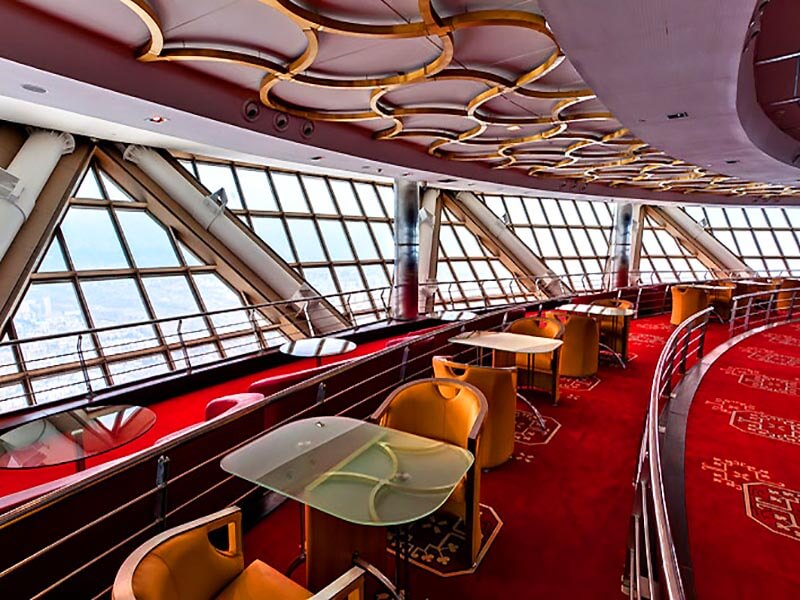
Milad Tower was part of the “Shahestan Pahlavi” project. A vast development for a new government and commercial center for Tehran, that was designed in the 1970s.
It was going to be part of Tehran’s Abbas Abad district.
The site was to encompass five million square meters of land, a third of which was to be open space. It would have accommodated 50,000 residents as well as government ministries, commercial offices, and a number of cultural centers, including museums, facilities for the performing arts, and libraries, including the Pahlavi National Library.
The new project for the tower started in 1997, and the tower was officially opened on October 7, 2008 by the 55th mayor of Tehran, more than 250 local and foreign journalists covered the event.
Milad Tower is now the tallest tower in Iran, and the sixth-tallest telecommunication tower in the world.

What is the architecture of Milad Tower?
Dominating the skyline of Tehran, Milad Tower has an octagonal base, symbolizing traditional Iranian architecture. This tower is 435m high, including 120m of antenna and something about one and half times taller than Eiffel tower. It is the world’s sixth-tallest telecommunication tower in the world.
The lobby structure consists of six floors. The first three floors consist of 63 trade units, 11 food courts, a cafeteria, a commercial products exhibition, and 6 elevators that go up to the top of the tower.

Milad towers octagonal concrete shaft tapers up to a pod with 12 floors, that provides a panoramic view of the city. These floors include both enclosed and open observation decks, a gallery, a cafe and one of the biggest revolving restaurants in the world.
The Milad tower complex contains:
